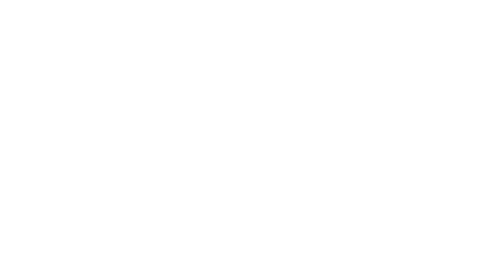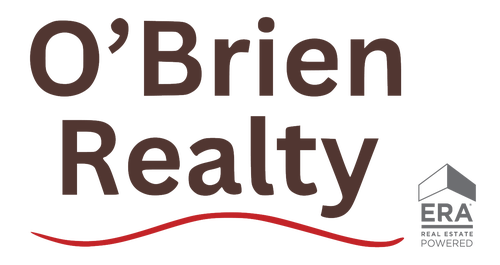


Listing Courtesy of: BRIGHT IDX / O'Brien Realty ERA Powered / Joan Harris
3464 Tamarack Court Waldorf, MD 20602
Active (11 Days)
$415,000
OPEN HOUSE TIMES
-
OPENSat, Sep 611:30 am - 2:00 pm
Description
Nestled in the sought-after St. Charles Sentry Wood/Huntington neighborhood, this charming Cape Cod blends character with modern updates. Tucked away on a quite cul-de-sac, the home offers three bedrooms, two full baths, and a spacious loft, perfect for comfortable living.The main level features a welcoming living room with a cozy wood-burning fireplace, opening to a beautifully remodeled eat-in kitchen--ideal for gatherings or casual mornings. Two bedrooms, including the primary suite, plus a full bath and convenient laundry complete the first floor. Upstairs, you’ll find a third bedroom, another full bath, and a versatile loft that works perfectly as a home office, playroom, or creative retreat. Freshly paint and brand-new flooring throughout enhance the home's warm, updated charm.Step outside to enjoy a large front porch overlooking peaceful surroundings. The fully fenced backyard is designed for relaxation and entertaining, featuring a 6-foot board-on-board privacy fence, a stone patio with firepit and cascading back wall, and handcrafted Amish outdoor furniture. A shed offers extra storage, while the attached two-car garage adds everyday convenience.
MLS #:
MDCH2044352
MDCH2044352
Taxes
$3,898(2024)
$3,898(2024)
Lot Size
9,600 SQFT
9,600 SQFT
Type
Single-Family Home
Single-Family Home
Year Built
1984
1984
Style
Cape Cod
Cape Cod
School District
Charles County Public Schools
Charles County Public Schools
County
Charles County
Charles County
Listed By
Joan Harris, O'Brien Realty ERA Powered
Source
BRIGHT IDX
Last checked Sep 3 2025 at 5:51 PM GMT+0000
BRIGHT IDX
Last checked Sep 3 2025 at 5:51 PM GMT+0000
Bathroom Details
- Full Bathrooms: 2
Subdivision
- Sentry Woods/Huntington
Property Features
- Above Grade
- Below Grade
- Fireplace: Wood
- Foundation: Concrete Perimeter
Heating and Cooling
- Heat Pump(s)
- Central A/C
Homeowners Association Information
- Dues: $527
Exterior Features
- Vinyl Siding
Utility Information
- Sewer: Public Sewer
- Fuel: Electric
Parking
- Concrete Driveway
Stories
- 2
Living Area
- 1,596 sqft
Location
Estimated Monthly Mortgage Payment
*Based on Fixed Interest Rate withe a 30 year term, principal and interest only
Listing price
Down payment
%
Interest rate
%Mortgage calculator estimates are provided by O'BRIEN REALTY ERA POWERED and are intended for information use only. Your payments may be higher or lower and all loans are subject to credit approval.
Disclaimer: Copyright 2025 Bright MLS IDX. All rights reserved. This information is deemed reliable, but not guaranteed. The information being provided is for consumers’ personal, non-commercial use and may not be used for any purpose other than to identify prospective properties consumers may be interested in purchasing. Data last updated 9/3/25 10:51



