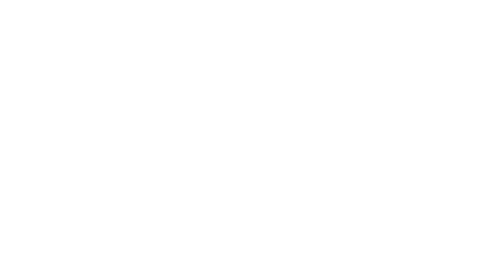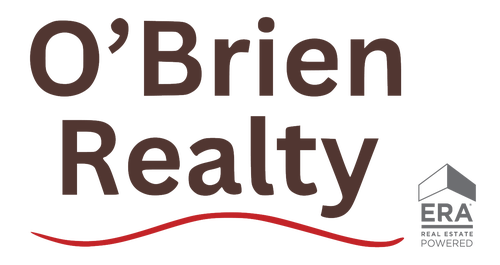
Listing Courtesy of: BRIGHT IDX / O'Brien Realty ERA Powered / Dezi Collins
3315 Cliff Trail Port Republic, MD 20676
Active (11 Days)
$328,000
MLS #:
MDCA2021758
MDCA2021758
Taxes
$1,934(2024)
$1,934(2024)
Lot Size
5,362 SQFT
5,362 SQFT
Type
Single-Family Home
Single-Family Home
Year Built
1969
1969
Style
Ranch/Rambler
Ranch/Rambler
School District
Calvert County Public Schools
Calvert County Public Schools
County
Calvert County
Calvert County
Listed By
Dezi Collins, O'Brien Realty ERA Powered
Source
BRIGHT IDX
Last checked Jul 5 2025 at 1:34 PM GMT+0000
BRIGHT IDX
Last checked Jul 5 2025 at 1:34 PM GMT+0000
Bathroom Details
- Full Bathrooms: 2
Interior Features
- Carpet
- Ceiling Fan(s)
- 2nd Kitchen
- Crown Moldings
- Family Room Off Kitchen
- Kitchen - Efficiency
- Kitchen - Galley
- Upgraded Countertops
- Dining Area
- Cooktop
- Dishwasher
- Microwave
- Refrigerator
- Washer/Dryer Hookups Only
Subdivision
- Kenwood Beach
Property Features
- Above Grade
- Below Grade
- Fireplace: Wood
- Foundation: Block
- Foundation: Crawl Space
- Foundation: Other
Heating and Cooling
- Heat Pump(s)
- Ductless/Mini-Split
Basement Information
- Side Entrance
Flooring
- Luxury Vinyl Plank
Exterior Features
- Block
- Brick Front
- Vinyl Siding
- Roof: Architectural Shingle
Utility Information
- Sewer: Private Sewer
- Fuel: Electric
Parking
- Concrete Driveway
Stories
- 2
Living Area
- 1,420 sqft
Location
Estimated Monthly Mortgage Payment
*Based on Fixed Interest Rate withe a 30 year term, principal and interest only
Listing price
Down payment
%
Interest rate
%Mortgage calculator estimates are provided by O'BRIEN REALTY ERA POWERED and are intended for information use only. Your payments may be higher or lower and all loans are subject to credit approval.
Disclaimer: Copyright 2025 Bright MLS IDX. All rights reserved. This information is deemed reliable, but not guaranteed. The information being provided is for consumers’ personal, non-commercial use and may not be used for any purpose other than to identify prospective properties consumers may be interested in purchasing. Data last updated 7/5/25 06:34




Description