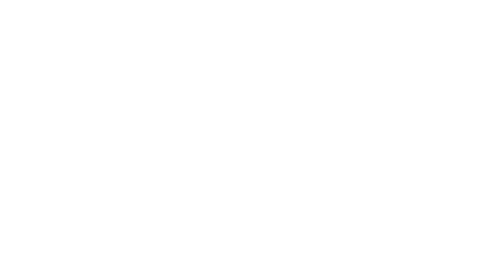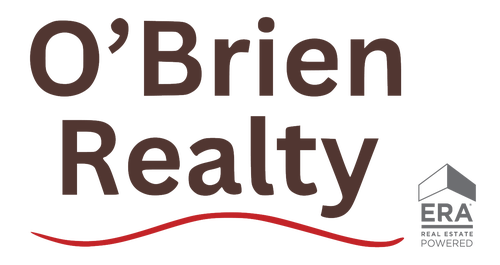


Listing Courtesy of: BRIGHT IDX / O'Brien Realty ERA Powered / Mariah Riedell
8186 Ebbtide Lane Lusby, MD 20657
Coming Soon (11 Days)
$370,000
MLS #:
MDCA2020994
MDCA2020994
Taxes
$3,378(2024)
$3,378(2024)
Lot Size
0.7 acres
0.7 acres
Type
Single-Family Home
Single-Family Home
Year Built
1990
1990
Style
Split Level
Split Level
School District
Calvert County Public Schools
Calvert County Public Schools
County
Calvert County
Calvert County
Listed By
Mariah Riedell, O'Brien Realty ERA Powered
Source
BRIGHT IDX
Last checked Jul 5 2025 at 4:28 PM GMT+0000
BRIGHT IDX
Last checked Jul 5 2025 at 4:28 PM GMT+0000
Bathroom Details
- Full Bathrooms: 3
Interior Features
- Kitchen - Table Space
- Kitchen - Eat-In
- Window Treatments
- Dishwasher
- Dryer
- Exhaust Fan
- Microwave
- Refrigerator
- Stove
- Washer
- Walls/Ceilings: Dry Wall
- Walls/Ceilings: Cathedral Ceilings
Subdivision
- White Sands
Property Features
- Above Grade
- Below Grade
- Foundation: Other
Heating and Cooling
- Heat Pump(s)
Basement Information
- Rear Entrance
- Daylight
- Full
- Fully Finished
- Walkout Level
Homeowners Association Information
- Dues: $190
Exterior Features
- Combination
- Brick
- Roof: Asphalt
Utility Information
- Utilities: Cable Tv Available
- Sewer: Private Septic Tank
- Fuel: Electric
Stories
- 3
Living Area
- 2,554 sqft
Location
Estimated Monthly Mortgage Payment
*Based on Fixed Interest Rate withe a 30 year term, principal and interest only
Listing price
Down payment
%
Interest rate
%Mortgage calculator estimates are provided by O'BRIEN REALTY ERA POWERED and are intended for information use only. Your payments may be higher or lower and all loans are subject to credit approval.
Disclaimer: Copyright 2025 Bright MLS IDX. All rights reserved. This information is deemed reliable, but not guaranteed. The information being provided is for consumers’ personal, non-commercial use and may not be used for any purpose other than to identify prospective properties consumers may be interested in purchasing. Data last updated 7/5/25 09:28




Description